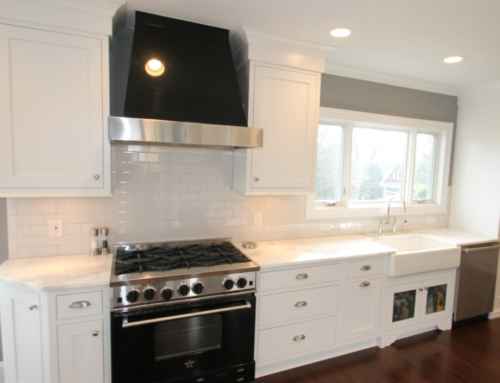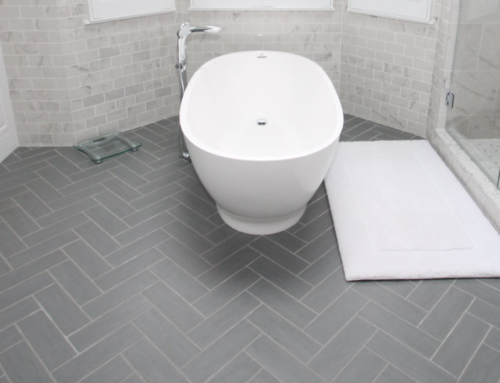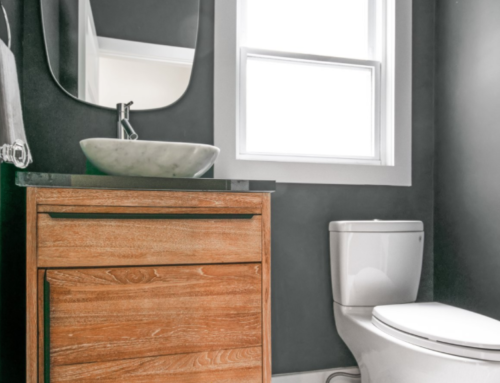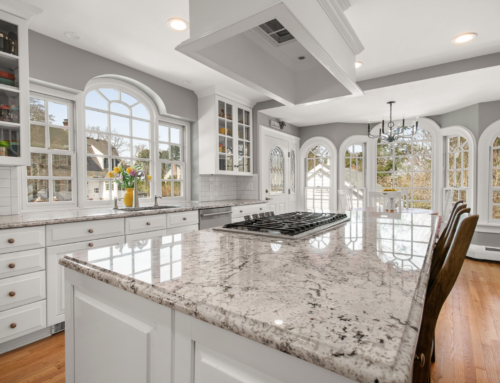Whether a home is a fixer-upper or the owners are investing in a remodel, many people take on an entire gut renovation of their kitchens. Often times, this includes rethinking the layout of the space. But exactly what should homeowners consider when designing a new kitchen layout? The follow points may lead you in the right direction.
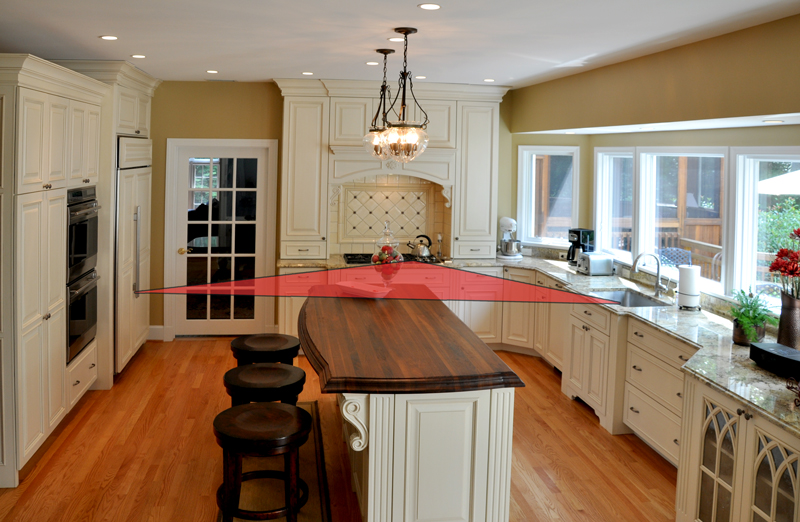
The Organization Triangle
No matter which layout you decide on, keeping the organizational triangle in mind is crucial. The triangle refers to the arrangement of the sink, refrigerator, and range within the kitchen. For optimal movement, it is recommended to keep these appliances within a triangle position. This also facilitates work zone creation within the space. Since cooking, prepping, and cleaning are the primary duties that happen in the kitchen, creating work spaces with these duties in mind make for the ideal space.
Layout Designs
L-Shape The popular L shaped kitchen features either a peninsula or 90° angle of some sort. Usually this is not the most functional space in terms of getting in and out.
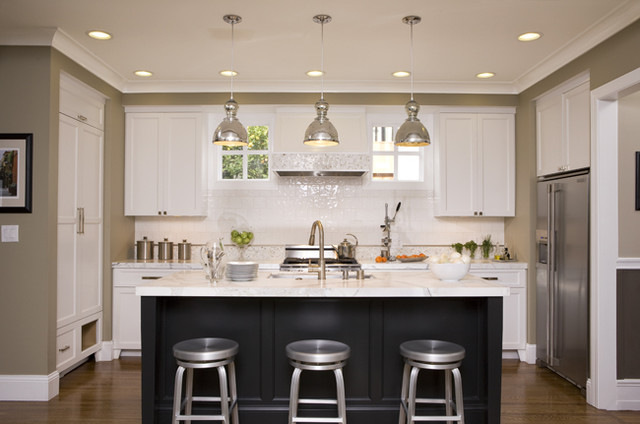
I-Shape This layout features a central island or table with space on either side to allow for easy maneuvering.
Galley Shape Very similar to an I shape kitchen, a galley kitchen is a straight line with cabinets and counters on either wall. Some galley kitchens allow entering and exiting from both ends while others have a third wall at one end.
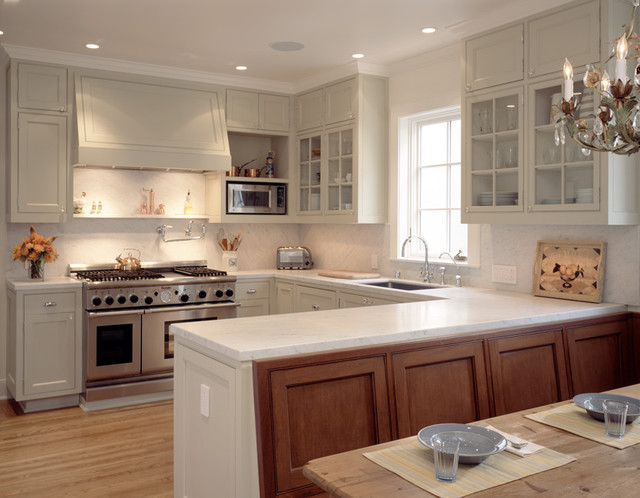
U-Shape Also known as C-shape, this design has three walls that are tend to have cabinets and counters along them. When an island or table is featured in the middle of the space, the design is often referred to as a horseshoe shape.
Open Many homes also have open kitchens, often referred to as a “single wall” layout. In this design, the kitchen is completely adjoined to the rest of the floor plan with almost no separation.
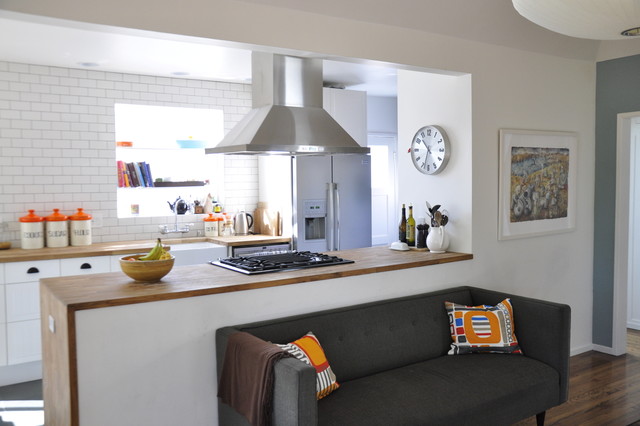
Modifications
There are ways to modify each layout to make it unique to your family’s needs. For example, a galley kitchen with a third wall may benefit from an opening in the wall that divides the kitchen and the dining or living room. In an I-shape kitchen that tends to have just one wall of counter space, adding a central island with double-level counters can triple the amount of counter space.
No matter the size of the space you’re working with, your kitchen layout should conform to how you’ll be using the space. Hiring a skilled contractor and space designer is the best way to ensure your kitchen remodel is done beautifully and efficiently.

