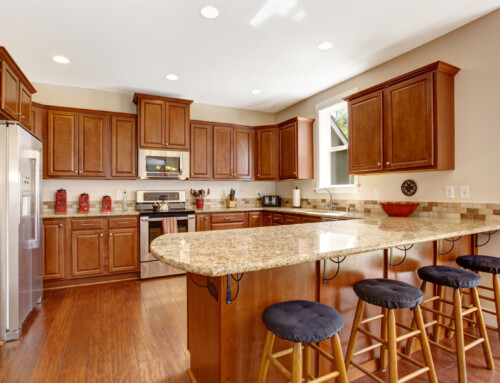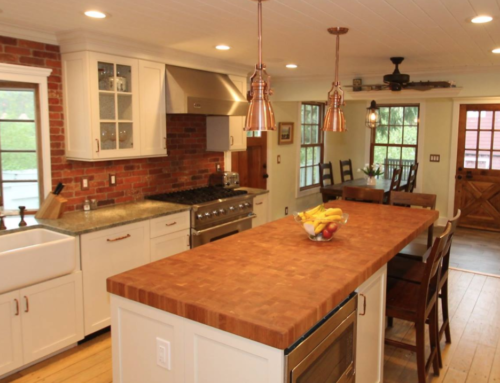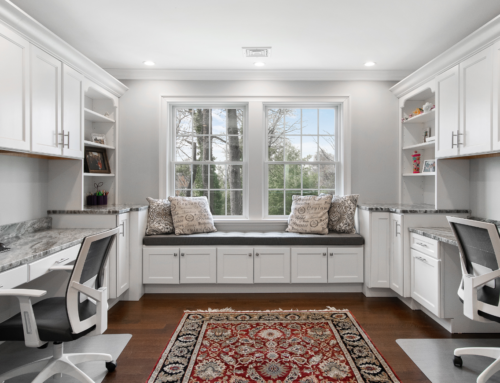Having an open floor plan in your kitchen gives you the opportunity to mingle with your family and guests while preparing your meal. It not only gives you the ability to entertain with ease, but it also gives everyone the opportunity to sit comfortably in other areas of your home. Having a kitchen with an open floor plan is ideal for most homes with large families. Here are a few things to consider when creating this space of your own.

Sipsoups.com
1. Have one wall with all of your appliances. Having one wall with floor-to-ceiling cabinets as well as all of your appliances will give you more space for the rest of your kitchen. Have your sink, dishwasher, stove, refrigerator, and other small countertop appliances on one side of your kitchen to free the rest of the room of clutter. For the open floor plan feel, create an arch to connect the kitchen to a dining room or living room.

FreshHome.com
2. Distinguish spaces with ease. Having an open floor plan in your kitchen is great for entertaining, but it is also a good idea to distinguish each room from the next. Aside from having an arch, a good idea would also be to separate the kitchen from the dining room or living room with ceiling beams or overhead lighting. For a smoother transition from room to room, however, match the woodwork in the kitchen with the rest of the house. This is key for the rooms not to clash.

PicUsDemo9.com
3. Create a visible pass-through. Whether your kitchen is in the corner of your home or in a high-traffic area of the house, make sure your kitchen’s layout allows for people to get through with ample space. Set aside your island or kitchen table to make sure it isn’t placed in the center of the walk way.
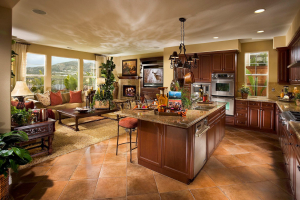
Surga-Kita.blogspot.com
4. Add natural lighting. A great way to add more life to your open floor plan is through sunlight! Have you ever been in a room where there was no sunlight? It is cold, unwelcoming, and bland. Whether it is from the connecting room(s) or your kitchen itself, having natural light shine through warms the space and provides a welcoming and open feel to it.
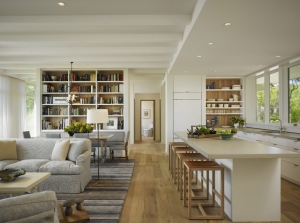
QC2Framework.com
5. Make the kitchen island the center of the rooms. The idea of having an open kitchen floor plan is to entertain and create a larger space for eating with your family or guests. The focal point of the room could be a large kitchen island! Aside from prepping meals and storage, it is a great place for the center of conversations and meals as well.

